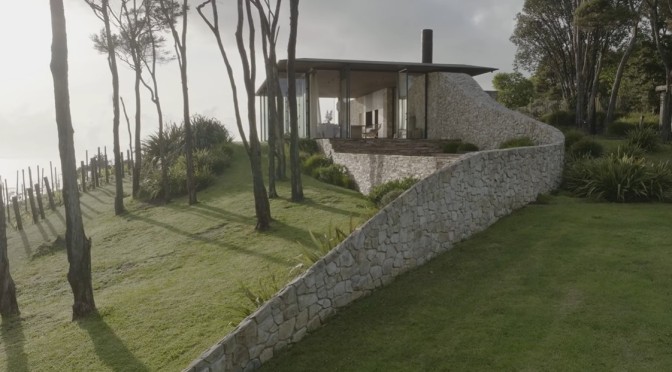The Local Project – Through natural material selections, Cheshire Architects has unveiled Waiheke House, a home that embraces its surrounds to become the best modern house in the world. Operating under the rule that grandeur does not need to be shown through scale but rather quality, Waiheke House is a place of respite for its owners with only one and a half bedrooms and a focus on entertaining areas.
Video timeline: 00:00 – Introduction to the Best Modern House in the World 00:45 – An Island Location 01:05 – The Aspect of the House 01:35 – Tasked with Entertaining 02:01 – The House Plan and its Materials 03:39 – Hidden Openings and Passages 04:22 – Bathing Rituals 05:27 – The Goal Behind the Home 05:43 – Creating a Centred Feeling 06:09 – Becoming One with the Environment 06:33 – A Vessel for Experience 06:53 – A Home Made with Real Materials 07:20 – A Love for the Layered Experience
While the views of Waiheke House are only part of what establishes it as the best modern house in the world, it is how the structure inserts itself into the landscape that is awe-inspiring. Focused on evoking the numerous meanings of ‘shelter,’ Waiheke House acts as a platform that can open or close for the watching of the weather as it changes. Comprised of two pavilions, which are slightly offset from one another,
Cheshire Architects have separated the living spaces to designate a place of reprieve and a place to entertain. The larger of the two pavilions, known as the seaward pavilion, is framed by landscaping. Shaped by the stone wall that curves around and holds the home, the idea of anchoring the seaward pavilion is seen through the home’s distinct architectural theme. To make the best modern house in the world feel warm and comfortable, the use of stone, wood and brass help the house insert itself into the surrounding nature. Created for entertaining, the seaward pavilion is intentionally designed to be small, with only a kitchen, large dining section and lounge.
Framed by glass on three sides, doors butterfly open so that the living areas can connect seamlessly with the lawn. Conceptually thought of as a canopy atop a mouth of a cave, Cheshire Architects has formed the best modern house in the world to navigate a spatial dialect that speaks to both broad ocean views and small, contained spaces. Throughout the house tour, it is evident that the selected surfaces and materials are chosen to act as a vessel for experience – an idea that Cheshire Architects hopes will still be embodied in 100 years as the home ages in place.
Seen in the stacked stone of the wall to the layered floor, Cheshire Architects avoids using crisp whites or laminates and instead imbues the home with richness from natural materials. Throughout the second pavilion, the adaption of narrower halls, lower ceilings and darker tones have been employed to create a dynamic internal contrast. Intended as a retreat for the owners, Waiheke House is a place to align and connect with the natural surroundings. By focusing on simple, high-quality design choices over scale, Cheshire Architects has created the best modern house in the world so that it may amplify what already exists.

