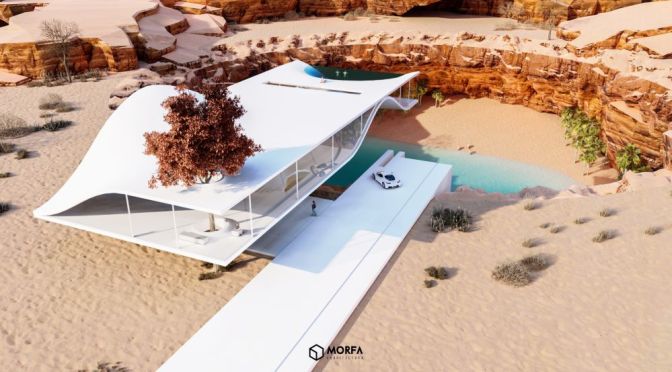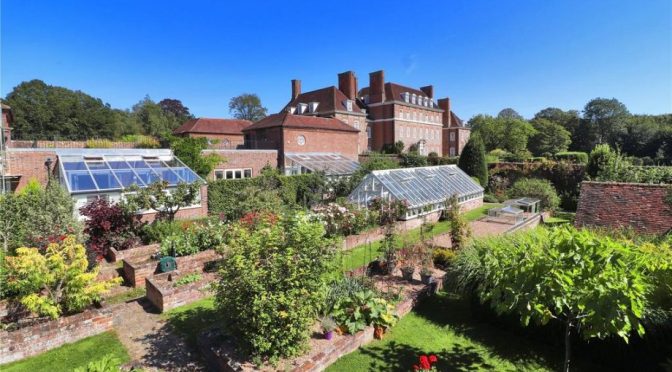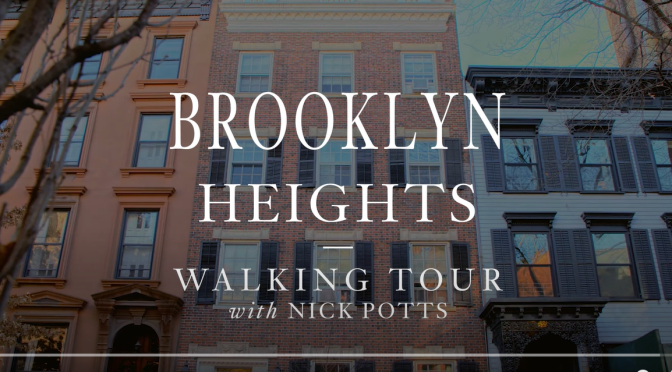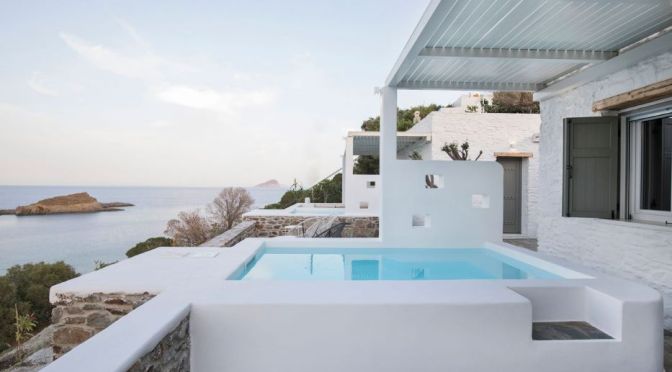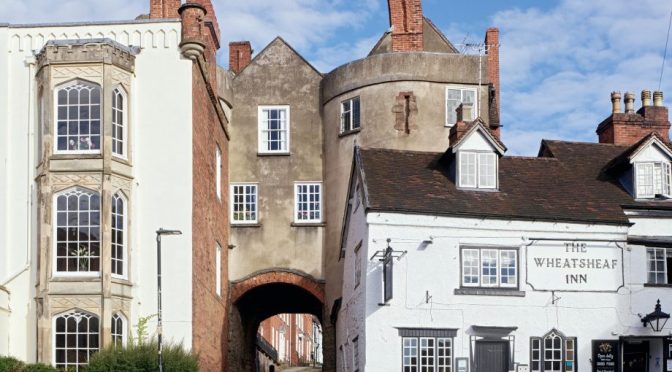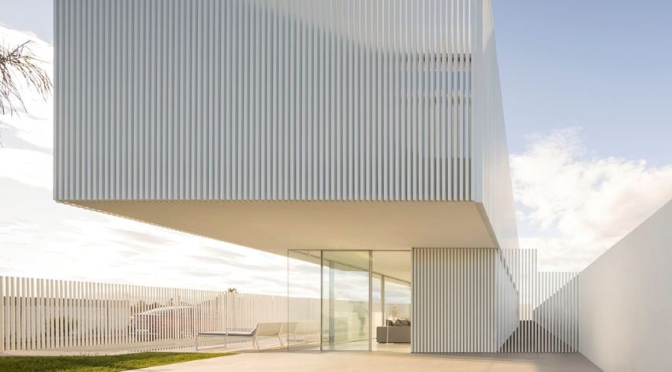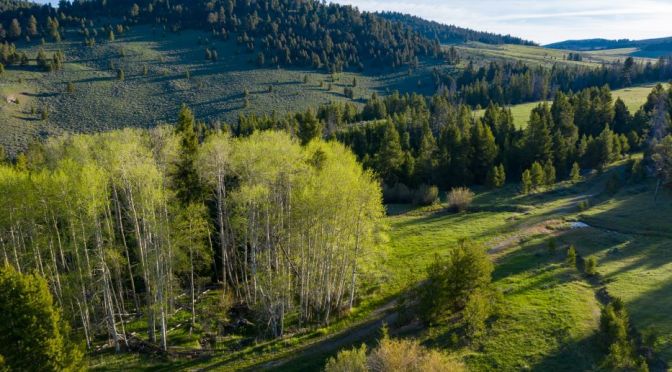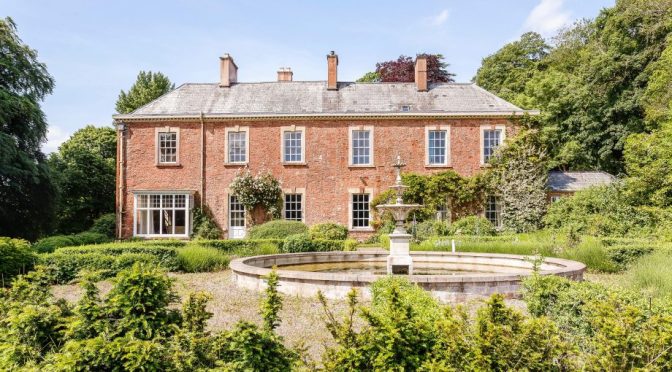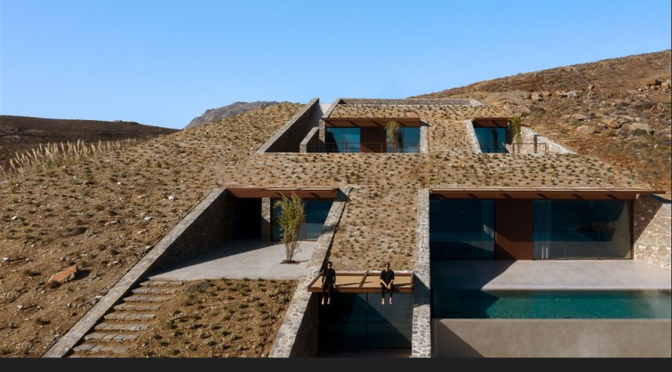Cenote House 0004 – NFT Conceptual architecture in Morfa Digital Buildings collection. | Exclusive white house with organic shapes, elevated over a private cenote, you can go down directly to enjoy it.
This project is a conceptual design of a house located in a private cenote. The cenotes were sacred sites for the Mayans. They were considered symbols of life and death as they provided fresh water and were believed to be the gateway to the underworld. The cenotes are also harmonic and peaceful places, that is why the design of the house reflects these concepts, a house with a rectangular base raised 3m from the ground level and supported at a single point on the main access stairs.
The straight forms are transformed into curves in some points of the house to generate spaces such as the pools with a view of the cenote, one interior and one exterior, the white color was proposed to contrast with the desert colors of the natural environment. The way to go down to the cenote is by an elevator and just below there is a platform with yacht, to go to your private beach inside the cenote.

