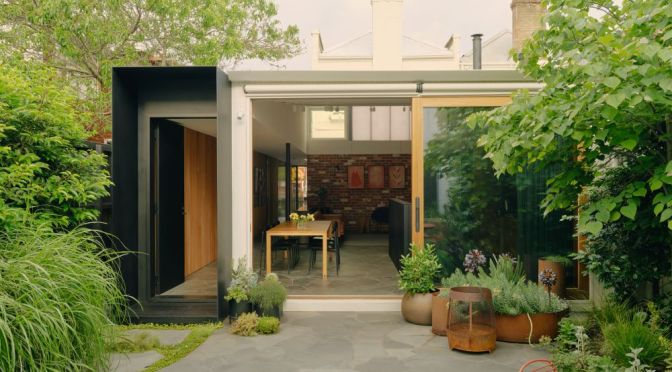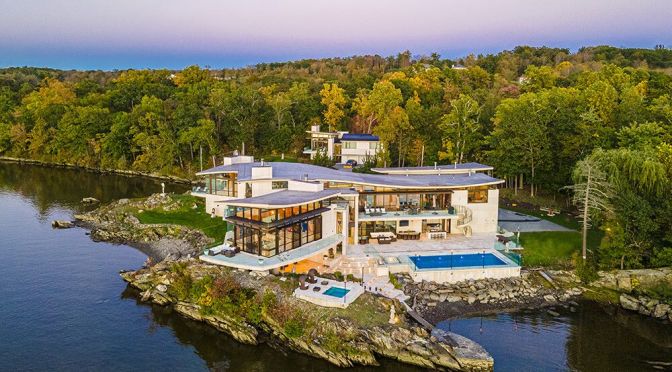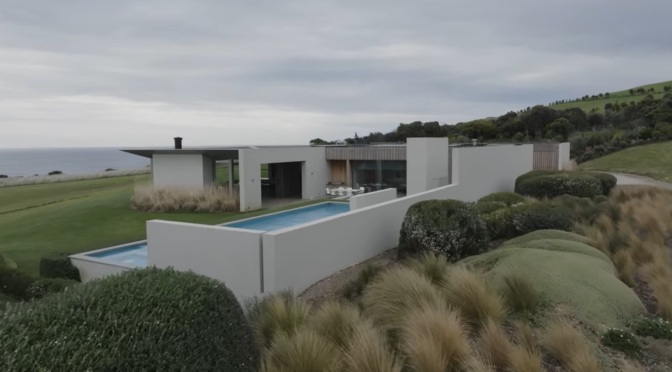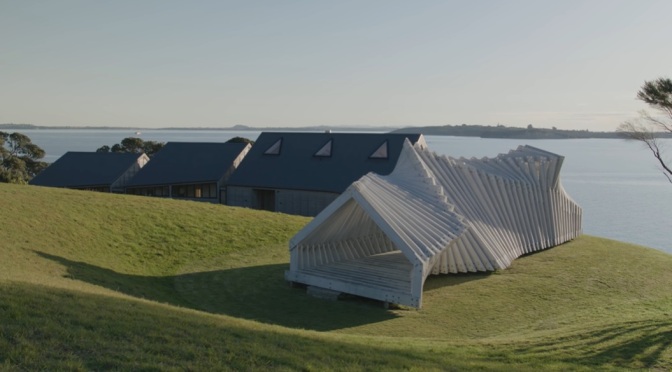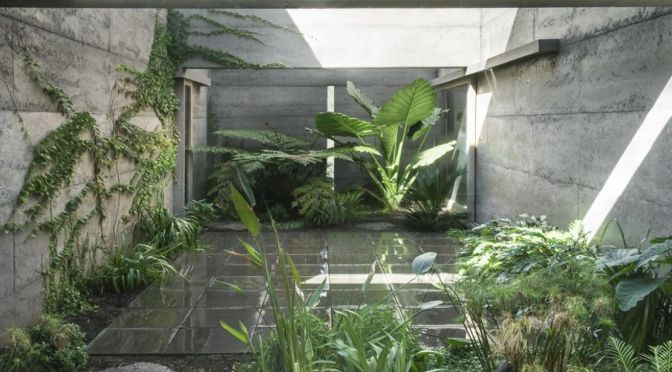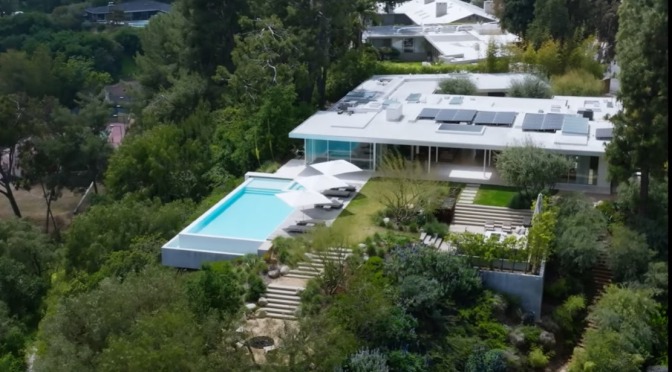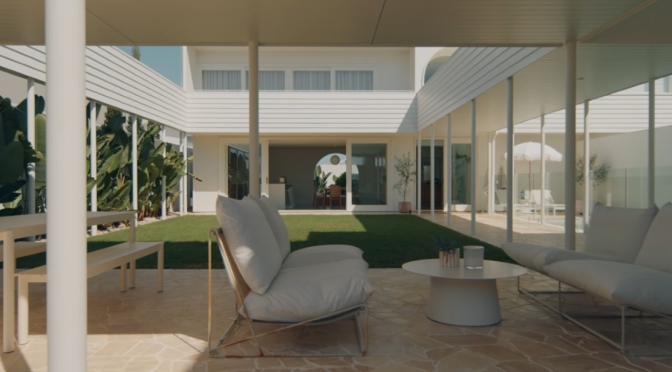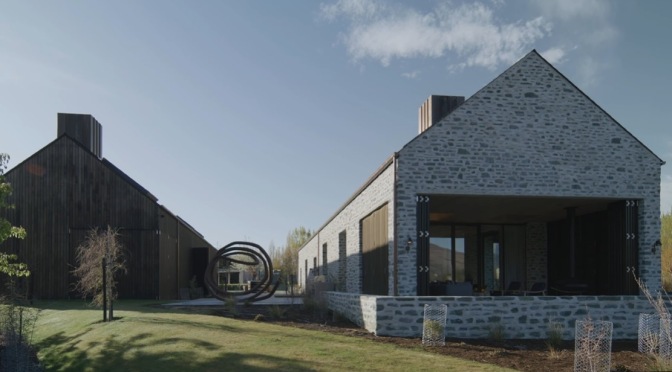The Local Project (December 29, 2023) – Fitzroy Laneway House is an architects own tiny house grounded in foresight and malleability – attributes that an architect brings when designing their own home.
Video timeline: 00:00 – Introduction to the Architects Own Tiny House 01:32 – A Family Centred Brief 02:01 – A Walkthrough and the Layout of the House 03:18 – Integrating the Landscape and Exterior 03:50 – A Robust and Grounded Material Palette 04:54 – The Connected Design Approach
Andrew Child of Andrew Child Architecture creates a family home designed with both the present and the future in mind that eloquently responds to its inner-city Melbourne location. Andrew was immediately drawn to the original home, which is one of five Victorian terrace homes in a historically rich street in Fitzroy – a vibrant locale with lots of old buildings mixed in with new pieces of architecture. The brief for an architects own tiny house was to create a residence that would accommodate Andrew and his family into the future and be open to change.
“I also wanted something quite informal, that felt relaxed. We want to have fun here,” says Andrew. Fitzroy Laneway House is founded on the notion of connection to the site and the surrounding area. “I wanted the house to feel like a sanctuary, but I still wanted it to feel like we are connected to Fitzroy,” notes Andrew. As such, large windows offer views of the garden, neighbouring buildings and across rooftops. “If things change, like trees knocked down, we have installed shading blinds, timber screens, metal screen curtains, drapes and hanging planters, which all help with managing privacy while still making us feel connected to the locale,” says Andrew.

