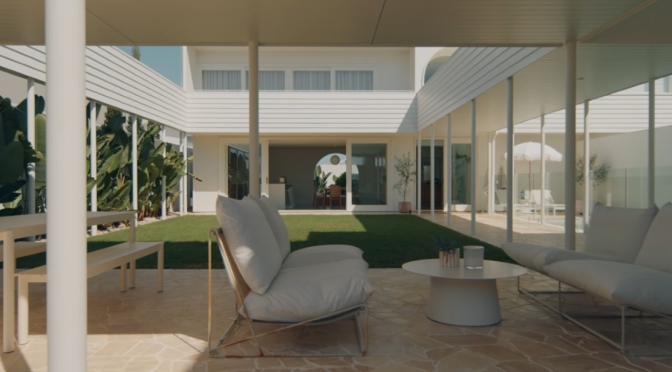The Local Project (December 8, 2023) – Just south of Byron Bay, an architect designs a dream home that focuses on entertainment and outdoor living. Nestled between headlands, arca.house by Hogg & Lamb is a garden courtyard home, with a design that greatly considers the family’s active lifestyle.
Video timeline: 00:00 – Introduction to the Dream Home 00:42 – A Beachside Location 01:05 – Meeting the Greenfield Housing Code 02:01 – A Walkthrough of the Interior Space 03:15 – The Exterior and Interior Material Palette 04:41 – Different Site Capabilities
Designed within the Greenfield Housing Code, the residence speaks to its subtropical setting by emphasising outdoor living spaces and allowing a private sanctuary for the family who reside there. The architect has moved the main building to the back of the site and added garden spaces at the front, maximising the way the family can use the property and, therefore, making it more liveable. Adding to the abode’s character is the addition of an entry feature; the architect designs a dream home with a two-storey tower that overlooks the courtyard.
Featured at the beginning of the house tour are the material design elements and architectural aspects that are later carried throughout the rest of the interior spaces. As seen in the house tour, an undercover colonnade with steel columns reveals itself as one journeys down to the courtyard, where outdoor areas have been defined into smaller spaces. Then, as one enters the front door, the house tour reveals a vaulted design, with architecture that reflects the open volume within. Moreover, the architect designs a dream home featuring arched elements both inside and out to help reflect light and foster a bespoke atmosphere as one moves deeper into the residence.

