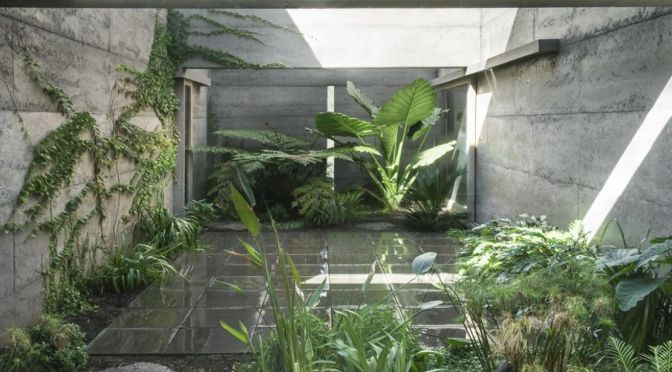The Local Project (December 15, 2023) – Distinctively robust and private, Cloister House I celebrates simple design and timelessness. MORQ creates a refuge inside a family home built around the idea of sanctuary, in a refreshing counterpoint to the busy street it sits upon.
Video timeline: 00:00 – Introduction to the Family Home 01:23 – An Interesting Family Brief 02:09 – A Walkthrough of the Home 03:22 – Incorporating the Idea of Retreat and Refuge 04:29 – The Evocative Material Palette 05:45 – Design Properties of the Courtyard 06:26 – Aiming for Sustainable and Durable Design
“The idea of retreat is very much an aspect of the brief, and we felt that creating a fence and leaving the inside as a void creates a peaceful space,” says Andrea Quagliola, co-founder at MORQ. The home of grandparents, Cloister House I welcomes one inside a family home built around the notion of being able to comfortably house just two, as well as cater for lots of visitors. Inside a family home built around a courtyard, the architecture feels almost fortress-like from approach.
Its concrete structural face and concrete cladding comprise of steel that resembles the red earth that surrounds the Western Australia locale of Perth where the home sits, while the interior design combines Italian design nuances, as per Andrea’s roots. The home is split into two distinct volumes – a space for just two people that relates to the central courtyard and a space for visiting family that relates to the rear of the home. This architecture enables the house to feel appropriate in smaller and larger settings, and a customised glazing system allows one to open and close the spaces as desired.

