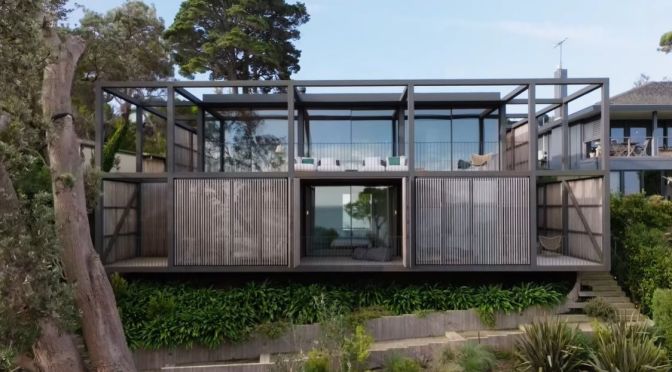The Local Project (August 11, 2023) – Following a brief that required a family beach house that was not only comfortable for two but could house visiting family members, Wellard Architects has delivered a house that flows over two levels. Located on the beachfront, Somers Beach House is formed from a holistic design approach that offers the owners a sense of oasis living.
Video timeline: 00:00 – Introduction to The Perfect Beach House 00:25 – Location of the House 00:42 – Brief for the Architect 01:17 – Walkthrough of the Home 02:20 – The Staircase 02:52 – Natural Elements of the House 03:23 – Material Palette 04:23 – Shadow Play in the House 04:54 – Holistic Design Approach
Connecting the house tour over the stacked living forms is the linking external staircase, which allows the two primary users to live independently, or shut down one half of the house when not in use. Furthermore, Somers Beach House is finished with an easy garden path that leads directly down to the sheltered rear yard by Fiona Brockhoff Design and then out further towards the beach.
Upon arrival to Somers Beach House, the house tour begins on the upper level, which contains the primary living, kitchen and dining zones, along with the main bedroom and bathroom. Centred around an established banksia tree, the lap pool allows for the owners to swim out and take in the surrounding views. Moreover, the linking staircase that connects the two levels also allows for easy access straight out to the beach and back through home without leaving sand in the internal spaces of the modern beachfront home.
To complement the home, the existing boatshed that was built in the 1950s was rebuilt and remodeled to the same footprint and dimensions of the original structure. Serving as a miniature version of the main home, the boatshed is filled with minimal furniture and gives the owners a space to find respite as they look over the ocean. As the house is located on the steepest part of the site, the architect has designed the home to cantilever at the southern end to both take advantage of views and connect to the landscape.


