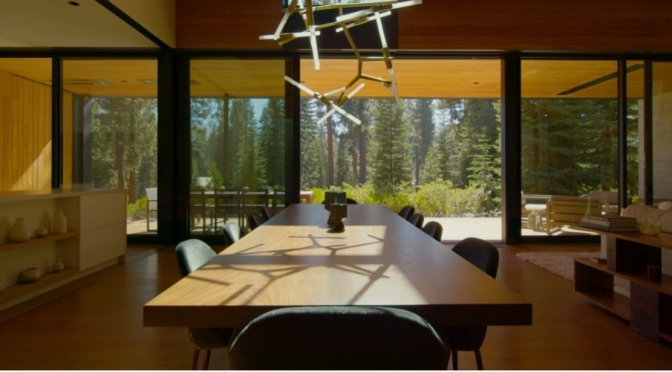The Local Project – (May 2, 2023) – Tucked into an alpine environment, Forest House by Faulkner Architects is a cabin in the woods surrounded by thick pine trees, Fir trees and basalt rock.
Video timeline: 00:00 – Introduction to the Cabin in the Woods 00:22 – The Site and Surrounding Landscape 00:38 – Saving the Landscape Around the Home 00:55 – The Clients and the Initial Brief 01:44 – A Concealed Entry 02:00 – A Walkthrough of the Home 02:38 – An Experience Space 02:58 – Working with the Sun 03:25 – A Focus on Sustainability 03:49 – The Materials Used 04:09 – A Reflection of the Surrounding Landscape 04:35 – The Most Exciting Space and its Successes
Desiring to save and protect the landscape, the architects saved 95 per cent of the trees on the property by leaving the front land largely untouched. As the clients delivered a simple brief with an open mindset, the architects were able to create a cabin in the woods that respected its surrounds and did not fall to the arbitrary aesthetics of larger homes in the area. Due to its nature-rich location, the home remains neutral and respective by allowing the landscape to breathe and embrace its structure.
As the house tour moves inside, the front of the home opens into the living, dining and kitchen areas. Tucked behind the kitchen is a small family room, while an addition of a hidden office allows for further separation of spaces where the clients can find a place to work, study and rest. Additionally, the master suite has been left on the main level, while the three ensuite guest rooms are positioned upstairs for increased separation of private and public spaces. Described as a cabin in the woods that is an atmospheric exercise in form and light, the architects began the process of designing Forest House by looking to the sun.

