From an Austin.Curbed.com online article:
![]() ICON, which uses robotics, software, and advanced materials (including its proprietary “Lavacrete”) to remove numerous barriers in the contemporary building industry, debuted its first 3D printer and the country’s first permitted, 3D-printed home in at SXSW 2018 in Austin.
ICON, which uses robotics, software, and advanced materials (including its proprietary “Lavacrete”) to remove numerous barriers in the contemporary building industry, debuted its first 3D printer and the country’s first permitted, 3D-printed home in at SXSW 2018 in Austin.
Community First Village, run by Mobile Loaves and Fishes to provide permanent, personal housing and services for homeless people in Austin, had quite the breakthrough day Monday. Partnering with Austin-based Icon and and Cielo property group, it opened the second phase of its development with a 3D-printed prototype house that will serve as a welcome center for the community. The 500-square-foot building took a total of 27 hours to print.
To read more: https://austin.curbed.com/2019/9/10/20858924/austin-homeless-tiny-house-3d-printing


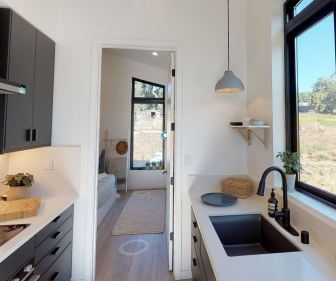 Having gained this pre-approval status, Abodu said one of its units can be installed in a backyard in as little as two weeks.
Having gained this pre-approval status, Abodu said one of its units can be installed in a backyard in as little as two weeks.
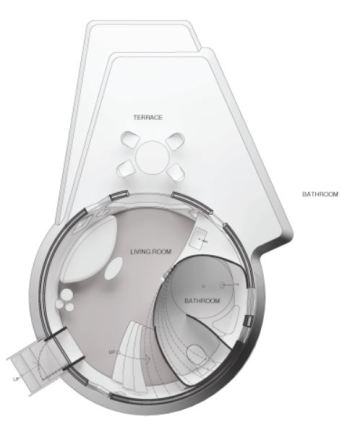 AI spacefactory — the architects behind the
AI spacefactory — the architects behind the  developed from the same designs and 3D printing technologies behind the
developed from the same designs and 3D printing technologies behind the 
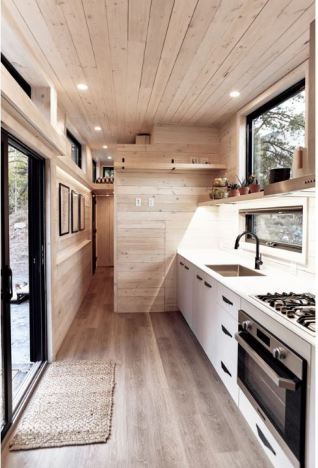 Optimized for an individual or a couple, this mid-century modern design delivers a functional layout in a sophisticated package. The mud room entry features a 7 ft.+ width wardrobe, a separate W/D utility closet and a nook with a bench and cubbies. Connecting this space to the rest of the interior is a gallery with recessed lighting and clerestory windows. From the gallery, ascend up the custom designed oak ladder into the sleeping loft enclosed with large windows. A compact, yet surprisingly luxurious bathroom features a vanity, wall-hung toilet and a full size, walk-in shower with recessed lighting and a window. Flooded with natural light, the main living area opens up to a large galley kitchen and a convertible U-sofa that transforms into a queen bed for the occasional guest. Living extends outside through the sliding patio door onto a large hardwood deck that can be raised and closed for transport.
Optimized for an individual or a couple, this mid-century modern design delivers a functional layout in a sophisticated package. The mud room entry features a 7 ft.+ width wardrobe, a separate W/D utility closet and a nook with a bench and cubbies. Connecting this space to the rest of the interior is a gallery with recessed lighting and clerestory windows. From the gallery, ascend up the custom designed oak ladder into the sleeping loft enclosed with large windows. A compact, yet surprisingly luxurious bathroom features a vanity, wall-hung toilet and a full size, walk-in shower with recessed lighting and a window. Flooded with natural light, the main living area opens up to a large galley kitchen and a convertible U-sofa that transforms into a queen bed for the occasional guest. Living extends outside through the sliding patio door onto a large hardwood deck that can be raised and closed for transport.
 Real estate startup ZeroDown, which launched earlier this year, boasts a unique business model. Aiming to help more people become homeowners in the pricey San Francisco Bay Area, the company removes several of the largest hurdles from the homebuying process, namely the down payment and mortgage, and buys homes for its customers outright.
Real estate startup ZeroDown, which launched earlier this year, boasts a unique business model. Aiming to help more people become homeowners in the pricey San Francisco Bay Area, the company removes several of the largest hurdles from the homebuying process, namely the down payment and mortgage, and buys homes for its customers outright.
 the lightweight timber structure is built on a wheeled chassis and clad in matte black weathertex, a locally sourced material made from forest thinnings and other industry by-products in the production process. the off-grid cabin features built-in joinery that blends seamlessly with the interior lining and cathedral ceiling so that this sense of openness is preserved.
the lightweight timber structure is built on a wheeled chassis and clad in matte black weathertex, a locally sourced material made from forest thinnings and other industry by-products in the production process. the off-grid cabin features built-in joinery that blends seamlessly with the interior lining and cathedral ceiling so that this sense of openness is preserved.

 “If you look back in the day to the ’70s and ’80s, there were these guys…raised with this mythology of the West,” said Ken Mirr, a local ranch broker. “It was attachment to something Hollywood produced. Their children aren’t necessarily always as interested in operating the properties. Sometimes the kids just see cows and think ‘What should I do with this?’”
“If you look back in the day to the ’70s and ’80s, there were these guys…raised with this mythology of the West,” said Ken Mirr, a local ranch broker. “It was attachment to something Hollywood produced. Their children aren’t necessarily always as interested in operating the properties. Sometimes the kids just see cows and think ‘What should I do with this?’”
 A startup called Bumblebee Spaces is trying to make micro apartments more appealing by adding movable furniture. Beds, wardrobe and drawers are stored up on the ceiling, to be lowered quietly on white suspension cords at the touch of a tablet, like a scene change on a theatre stage. In theory this frees up floor space. Once he’s raised his bed in the morning, Dabdoub sometimes does yoga and meditation. In the evening, he can sit on the couch and project Netflix onto a blank wall, which would otherwise be occupied by the bed’s headboard.
A startup called Bumblebee Spaces is trying to make micro apartments more appealing by adding movable furniture. Beds, wardrobe and drawers are stored up on the ceiling, to be lowered quietly on white suspension cords at the touch of a tablet, like a scene change on a theatre stage. In theory this frees up floor space. Once he’s raised his bed in the morning, Dabdoub sometimes does yoga and meditation. In the evening, he can sit on the couch and project Netflix onto a blank wall, which would otherwise be occupied by the bed’s headboard.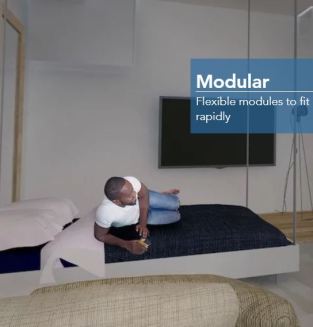
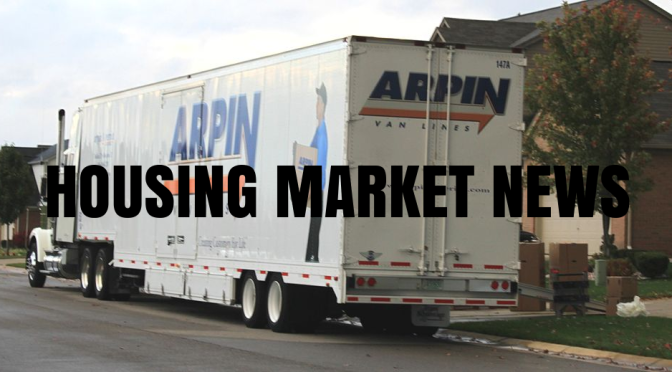
 …of the top ten most desired locations to move to, the share of out-of-state searches on realtor.com ranges from 48% to 59.8%.
…of the top ten most desired locations to move to, the share of out-of-state searches on realtor.com ranges from 48% to 59.8%.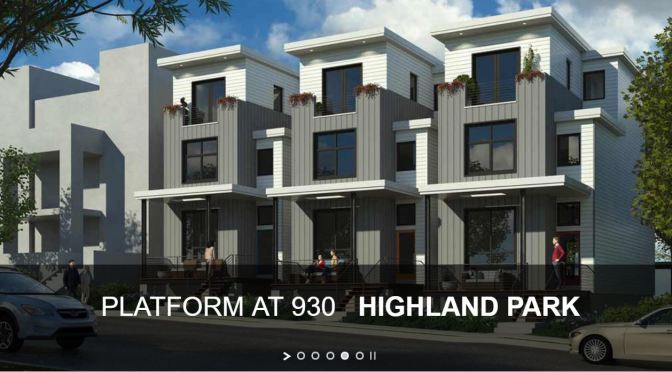
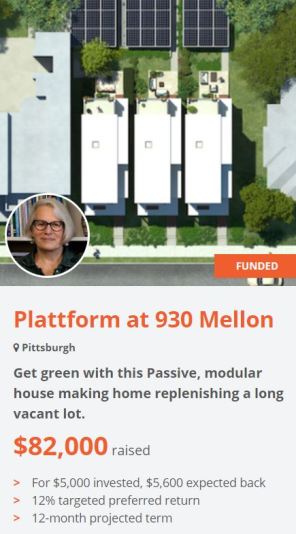 Small Change raised $82,000 in equity to help construct
Small Change raised $82,000 in equity to help construct