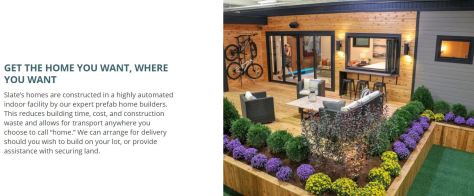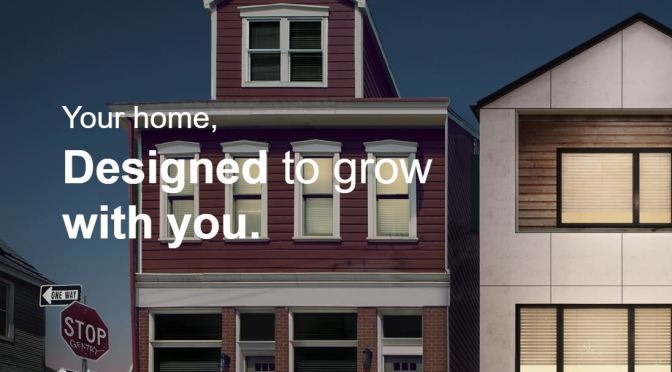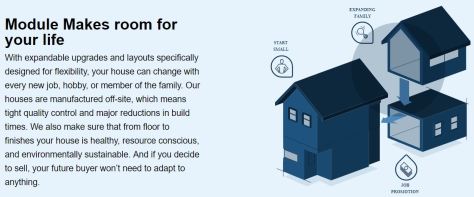From a CityLab.com online article:
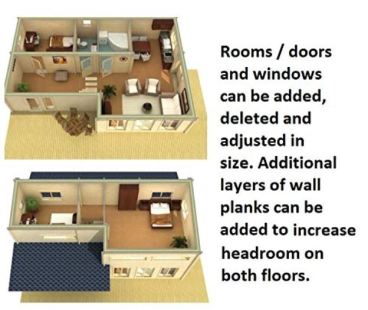
Is there a future for Amazon’s mail-order housing market? There is now a wide range of DIY home kits from multiple third-party sellers available on the site, ranging from bare-bones cabinettes to a two-story container house and even a pre-fab modular home for $105,000. They’ve enjoyed a deluge of media coverage, and curious Amazon users are peppering manufacturers with questions. And the market is certainly ready: With solo living on the rise and a deepening nationwide housing shortage, demand for smaller, cheaper places to live is sure to grow in the coming years.
North America’s affordable housing shortage could serve as the same economic rationale for Amazon’s mail-order house business. As housing prices skyrocket in places like Los Angeles and Boston and developable urban land becomes increasingly scarce, an affordable build-your-own-house kit could be just the fix for many households. (And since the company is often blamed for boosting real-estate prices in Seattle and now Northern Virginia, it might be karmically appropriate for Amazon to get in on the solution side to the affordable housing crisis.)
Amazon listing for Allwood Eagle Point house:
To read more click on the following link: https://www.citylab.com/perspective/2019/08/tiny-house-order-amazon-kit-diy-how-much-cost-zoning/596350/?utm_source=newsletter&silverid=%25%25RECIPIENT_ID%25%25&utm_campaign=citylab-daily-newsletter&utm_medium=email



 For Trim Studio, the design requirements were simple and straightforward: a living area, kitchen, wood-burning stove, bathroom, bedroom, patio, log storage, and an outdoor shower. The challenge, however, came with the square footage restrictions: the home could be no larger than 100 square feet, and no taller than 16 feet high.
For Trim Studio, the design requirements were simple and straightforward: a living area, kitchen, wood-burning stove, bathroom, bedroom, patio, log storage, and an outdoor shower. The challenge, however, came with the square footage restrictions: the home could be no larger than 100 square feet, and no taller than 16 feet high.  Kris and Ali visited the site and, as Rodrigo Munguia, principal of Trim Studio, tells it, “immediately fell in love with the property.” Dubbing the site and house Ohana (meaning family in Hawaiian), the couple knew they wanted a cabin that spoke to the wooded area and took advantage of the property’s magnificent views. Particularly exciting for Munguia was the fact that they also wanted to have their wedding on the property, and planned to start their lives together at Ohana as a married couple.
Kris and Ali visited the site and, as Rodrigo Munguia, principal of Trim Studio, tells it, “immediately fell in love with the property.” Dubbing the site and house Ohana (meaning family in Hawaiian), the couple knew they wanted a cabin that spoke to the wooded area and took advantage of the property’s magnificent views. Particularly exciting for Munguia was the fact that they also wanted to have their wedding on the property, and planned to start their lives together at Ohana as a married couple.
 Garfield Corporation), a 4-unit mixed income development in Pittsburgh’s East End. One home, located at
Garfield Corporation), a 4-unit mixed income development in Pittsburgh’s East End. One home, located at 



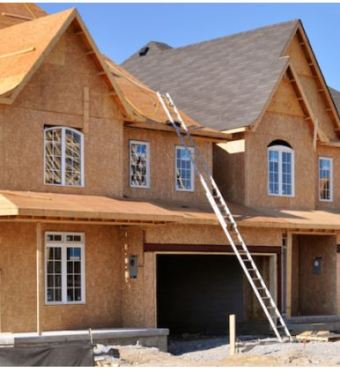 “Demand for 55+ housing remains solid, as demonstrated in the surge for 55+ rental demand,” said Dietz. “Builder sentiment for the for-sale 55+ housing market also remains in positive territory, supported by low inventory of existing homes. However, it is being constrained by development costs and their impact on affordability.”
“Demand for 55+ housing remains solid, as demonstrated in the surge for 55+ rental demand,” said Dietz. “Builder sentiment for the for-sale 55+ housing market also remains in positive territory, supported by low inventory of existing homes. However, it is being constrained by development costs and their impact on affordability.”
 Molo’s Float Tea Lantern presents an absolutely new way of brewing and consuming tea that’s still steeped in tradition. The brewer features a double-wall construction, with enough space below the inner vessel for a tea-light candle to help keep your brew warm. A perforated glass chamber sits atop the ‘kettle’, allowing you to brew green tea as it filters through into the kettle, being heated to consumption temperature by the candle. The double-wall construction proves handy here, allowing you to lift and serve the vessel without feeling its heat, as the outer wall stays conveniently insulated against high temperatures thanks to a constriction in the middle of the kettle’s design.
Molo’s Float Tea Lantern presents an absolutely new way of brewing and consuming tea that’s still steeped in tradition. The brewer features a double-wall construction, with enough space below the inner vessel for a tea-light candle to help keep your brew warm. A perforated glass chamber sits atop the ‘kettle’, allowing you to brew green tea as it filters through into the kettle, being heated to consumption temperature by the candle. The double-wall construction proves handy here, allowing you to lift and serve the vessel without feeling its heat, as the outer wall stays conveniently insulated against high temperatures thanks to a constriction in the middle of the kettle’s design. 
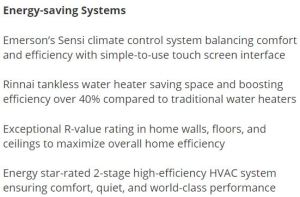 “Slate Homes can take advantage of small projects in remote locations that other builders wouldn’t be able to. For instance, taking on a 12 home pocket community in a small resort town in North Carolina will help Geehan ramp up scale. Some builders take the work to the market, but Slate takes the home to the market.”
“Slate Homes can take advantage of small projects in remote locations that other builders wouldn’t be able to. For instance, taking on a 12 home pocket community in a small resort town in North Carolina will help Geehan ramp up scale. Some builders take the work to the market, but Slate takes the home to the market.”