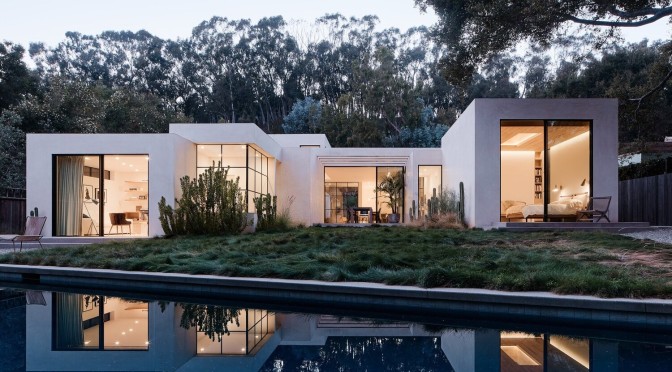The Local Project (May ,9 2023) – Found in a localised part of Los Angeles, Rustic Canyon by Walker Workshop is a magical glass covered home that embraces the Hacienda-styled homes through a contemporary lens.
Video timeline: 00:00 – Introduction to The Magical Glass Covered Home 00:39 – The Brief of a Modern Hacienda Style Home 01:06 – Adapting A Classic Typology 01:42 – The Floor Plan 02:17 – A Careful Study of Light 02:40 – The Heart of the Home 03:04 – Defining Moments of the Kitchen 03:39 – Capturing Iconic Moments Outside 04:00 – A Minimalistic Palette 04:29 – Proud Moments 04:47 – Designing from Perspective
Offering new experiences, the residence’s location is defined by one of the few naturally flowing creeks in Los Angeles, Rustic Creek. Due to this, and the home’s proximity to the Pacific Ocean, Rustic Canyon creates its own microclimate, allowing for lush vegetation and several different species of trees to grow. Building for a young family, Noah Walker of Walker Workshop was given freedom to design a magical glass covered home that would fit the family’s modern needs.
Honouring the client’s desire for a Hacienda-style home, a more traditional Spanish house from about 100 years ago, the magical glass covered home has been adapted to suit the needs and technologies of the modern age whilst also separating itself from the typology of the area. Laid out in four wings, the home has been divided into a primary suite wing, a children’s wing, guest wing with attached theatre room and a fourth wing reserved for services and the garage.

