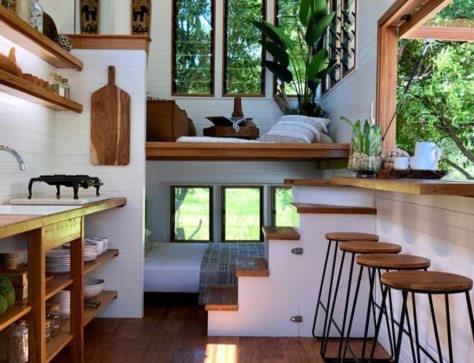From a Dwell.com online review:
 Haus.me is aimed at the luxury market, with pricing starting at $199,999 for the grid-connected base model, which can be customized to include off-grid technologies and other add-ons and finishes.
Haus.me is aimed at the luxury market, with pricing starting at $199,999 for the grid-connected base model, which can be customized to include off-grid technologies and other add-ons and finishes.
“We have plans to make it more affordable, but right now the key point is that we use high-quality finishes, natural wood, expensive electronics, built-in furniture, smart appliances, and more,” says Gerbut. “It’s a luxury dwelling and vacation home that you can install anywhere in the world.”
After years of research and prototyping, haus.me is now officially accepting sales—and last month they completed their first delivery: a fully autonomous 400-square-foot mOne unit in Ukraine that runs entirely on solar power.

What makes the haus.me product different is how it’s built, says Gerbut. “When someone starts building a house, they usually start with the frame and then go to insulation, but we did it the opposite way. We developed a patented composite polymer insulation that can also be 3D printed into a construction material for building walls.”
Website: https://haus.me/
To read more: https://www.dwell.com/article/hauseme-3d-printed-off-grid-prefab-house-1c2afec7?utm_medium=email&utm_source=postup&utm_campaign=&list=1
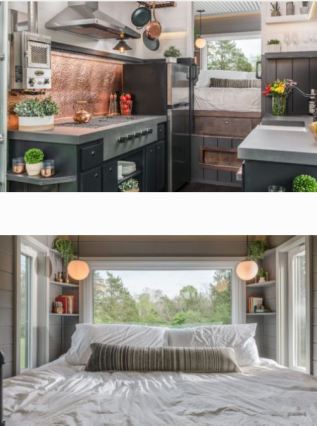 Chef’s Kitchen
Chef’s Kitchen
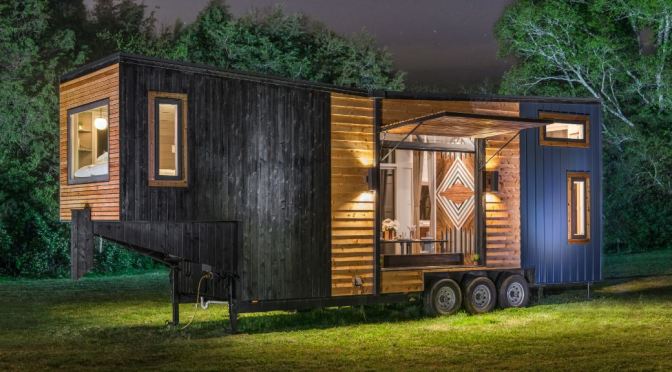
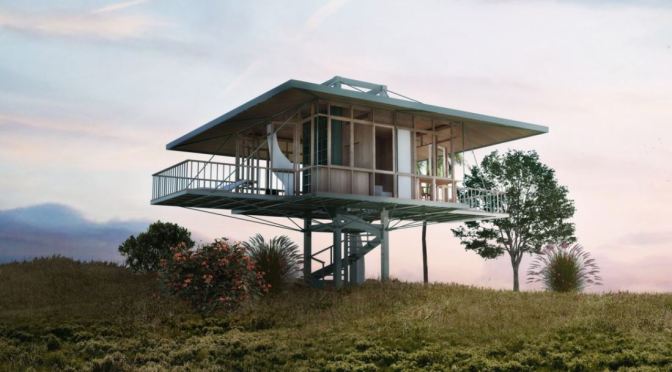
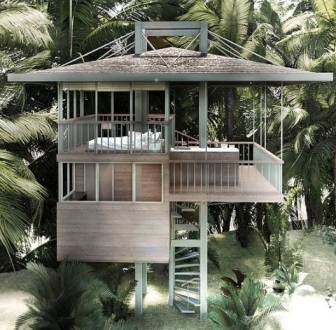 Stilt Studios are small homes on
Stilt Studios are small homes on 
 To meet Passive House standards, the Cousins River Residence features an airtight building envelope, triple-glazed windows with a u-value of 0.16, a heat recovery ventilation system with 90% efficiency, and a 4.6 kW south-facing photovoltaic array on the garage roof that makes the house nearly net-zero energy.
To meet Passive House standards, the Cousins River Residence features an airtight building envelope, triple-glazed windows with a u-value of 0.16, a heat recovery ventilation system with 90% efficiency, and a 4.6 kW south-facing photovoltaic array on the garage roof that makes the house nearly net-zero energy.
 Designed by MC A and engineered and built by WASP, TECLA will be the first house to be entirely 3D printed using locally sourced clay – a biodegradable and recyclable ‘km 0 natural’ material which will effectively make the building zero-waste. It will be built to adapt to multiple environments, and it will be suitable for self-production through the use of WASP’s innovative Maker Economy Starter Kit. This approach will limit industrial waste and offer a unique sustainable model that will boost the national and local economy, improving the wellbeing of communities. Furthermore, the scheme will significantly accelerate the construction process as the 3D printer will produce the entire structure at once.
Designed by MC A and engineered and built by WASP, TECLA will be the first house to be entirely 3D printed using locally sourced clay – a biodegradable and recyclable ‘km 0 natural’ material which will effectively make the building zero-waste. It will be built to adapt to multiple environments, and it will be suitable for self-production through the use of WASP’s innovative Maker Economy Starter Kit. This approach will limit industrial waste and offer a unique sustainable model that will boost the national and local economy, improving the wellbeing of communities. Furthermore, the scheme will significantly accelerate the construction process as the 3D printer will produce the entire structure at once. 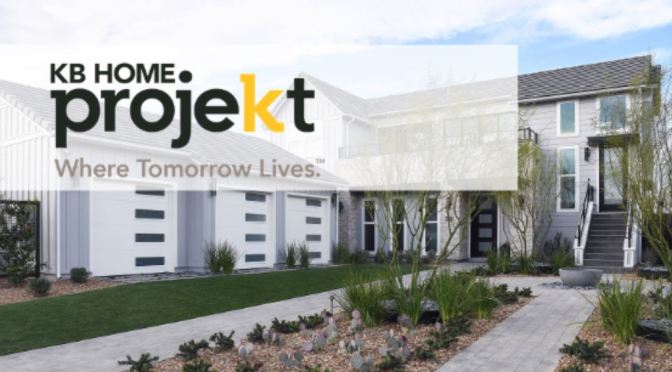
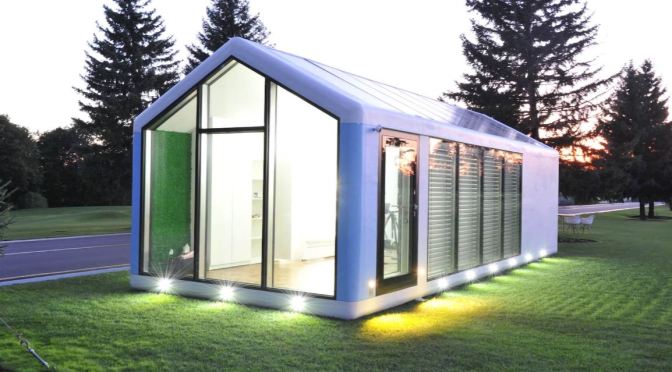
 Haus.me
Haus.me

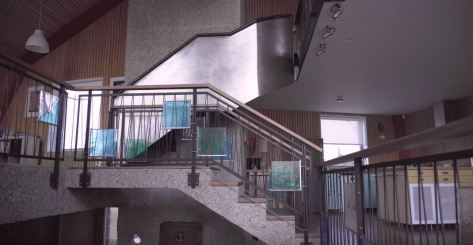
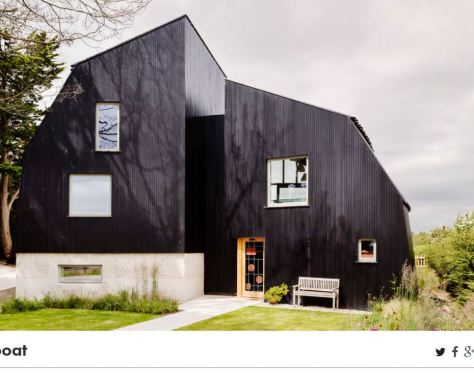

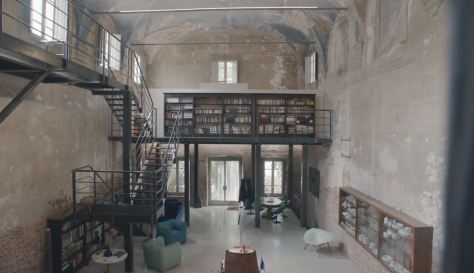
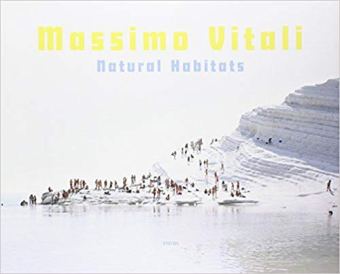 An assortment of inflatable alligators, damp bodies and candy cane-colored umbrellas typify Italian photographer Massimo Vitali’s ongoing Beach Series, which he began in 1995. Born in Como, Italy in 1944 Vitali’s internationally recognized panoramas of busy ski resorts, clubs, pools and piazzas explore the multilayered stories present in communal leisure places.
An assortment of inflatable alligators, damp bodies and candy cane-colored umbrellas typify Italian photographer Massimo Vitali’s ongoing Beach Series, which he began in 1995. Born in Como, Italy in 1944 Vitali’s internationally recognized panoramas of busy ski resorts, clubs, pools and piazzas explore the multilayered stories present in communal leisure places.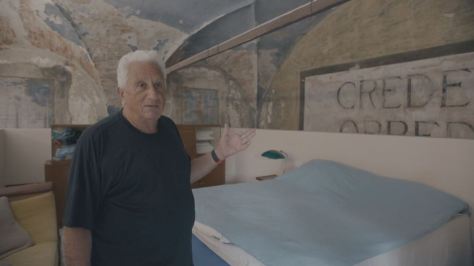
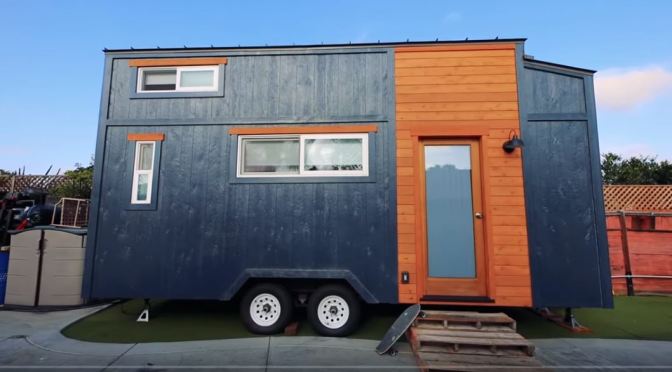
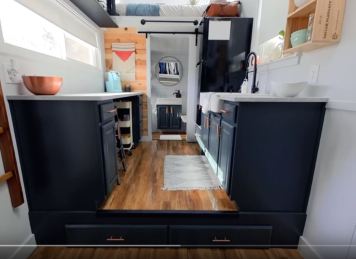 Amazingly, this high-end home was constructed for an unbelievable budget of only US$25,000, a testament to Saul’s perseverance with the DIY build and the couple’s clever sourcing of materials. That means this entire home was built for around the same amount of money that the couple would normally spend on one years rent living in San Diego.
Amazingly, this high-end home was constructed for an unbelievable budget of only US$25,000, a testament to Saul’s perseverance with the DIY build and the couple’s clever sourcing of materials. That means this entire home was built for around the same amount of money that the couple would normally spend on one years rent living in San Diego.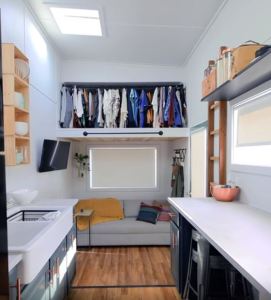 beautiful, modern tiny house, and best of all, they have pulled off the entire build for a budget equivalent to just a years worth of rent in San Diego. In this weeks episode, we explore this stunning tiny house and meet its builders.
beautiful, modern tiny house, and best of all, they have pulled off the entire build for a budget equivalent to just a years worth of rent in San Diego. In this weeks episode, we explore this stunning tiny house and meet its builders. 
