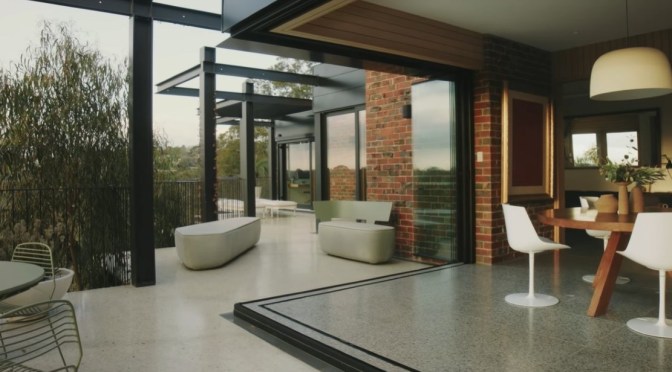The Local Project – (March 21, 2023) – Celebrating a 1970s clifftop house and its original design, Stawell House by Architects EAT is a culmination of subtle restorations and additions that bring a modern liveliness to the home’s 50-year-old history.
Video timeline: 00:00 – Introduction to the 1970s Clifftop House 00:26 – The Location and The History 00:56 – Clifftop Views 01:14 – A Walkthrough of the Home 01:53 – Experiencing Everything Nature Has to Offer 02:08 – The Materials 03:18 – A Personal Project for the Owners 03:57 – The Landscape 04:18 – A Restoration Project not a Redesign
Located in Studley Park, Melbourne, the 1970s clifftop house showcased original architecture that could not be replicated. However, desiring a respectful and modern update the clients chose to collaborate with Architects EAT, who agreed that retaining Stawell House’s character was important. While also taking on the role of project managers, the owners were able to maintain an intimate and collaborative throughout the entire process of restorations. Overlooking the Yarra River, the 1970s clifftop house asserts itself as part of the landscape blending effortlessly into the topography.
As the house tour begins, Stawell House’s modern renovations unfold like a sincere love letter to its original form. Beginning from the façade, the red brick home references the traditional build, yet once the door opens modern uplifts begin to take centre stage. After a linear skylight leads onto the kitchen and dining space, guests and owners make way to the balcony, which overlooks the west. Additionally, a spare bedroom and bathroom and the master bedroom have been installed on the entrance level to allow the owners ease of movement from private rooms to the public spaces.
Located downstairs, the guest room has been built with an ensuite containing an outdoor bathtub allowing the guest to fully experience the elements. To deal with the effects of a west-facing house, the architects have delivered a range of architectural devices which includes external steel shading. The external materials used for the 1970s clifftop house provide a weather resistance while also maintaining a tree like appearance to fit in with the surrounds. Honouring the original layout of the home, the floorplan remains wide as to allow an ease of movement and living.
Furthermore, timber cladding has been heavily featured on the internal walls and windows. Taken from the original home, the timber has been painstakingly removed, sanded and oiled again before re-use. Managing the entire construction process themselves, the owners work closely with the builders and trades to deliver personal modern updates to the 1970s clifftop house. Showing Architects EAT a range of design inspirations found in magazines, the owners were able to collaborate and create a home that reflects their personalities.
Additionally, the owner has also worked on the landscape, adding a deep personal touch that will grow with the home. Focused more on restoration rather than redesign, Architects EAT have worked closely with the owners and the trades to create a defining home for the modern age.

