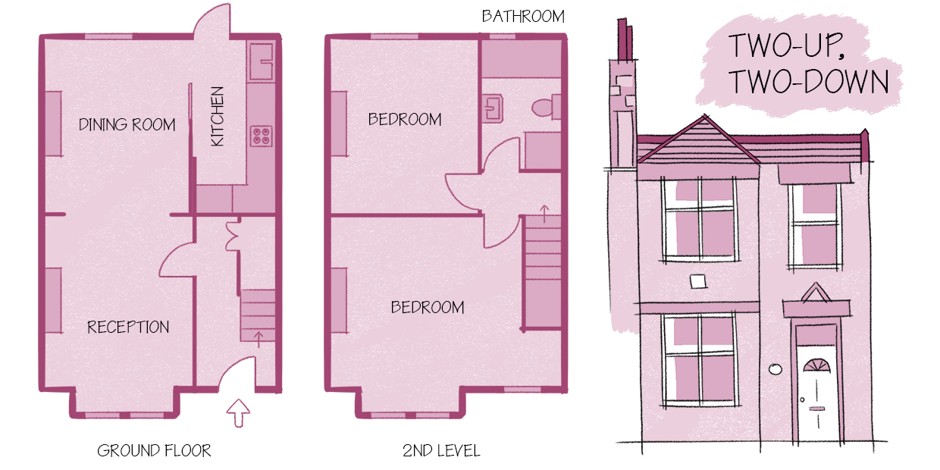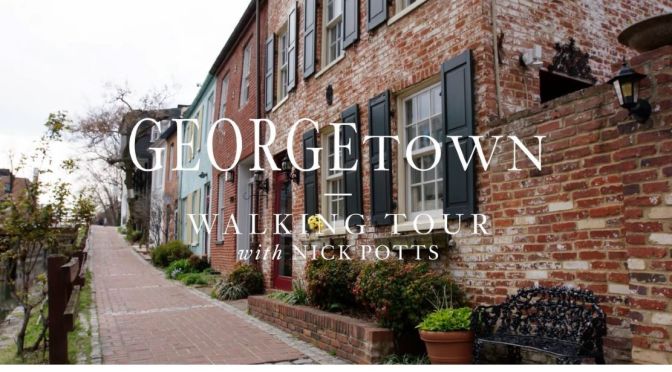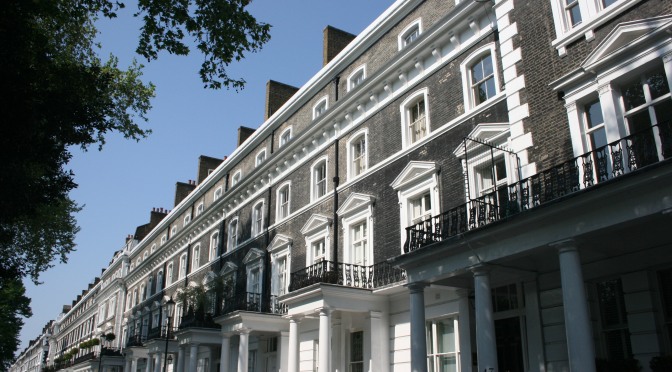From a CityLab online article:
From the outside, London’s row houses have an eclectic variety of ornament, and they range in scale from palatial to boxy. But inside, they are pretty much all configured the same way. That’s because from the late 17th century up until the First World War, most residential buildings here cleaved very close to a model found across English cities: the terraced house, known in its most condensed, emblematic form as the “two-up, two-down.”

For a city that’s long been the repository of vast commercial, imperial, and industrial wealth, this might seem a very modest template. However, it is one that can be easily scaled up, points out Edward Denison, associate professor at the Bartlett School of Architecture and author of The Life of the British Home: An Architectural History.
“What’s extraordinary, in London in particular, is that you can find very grand houses in places such as Carlton House Terrace, with vast rooms and very high ceilings, that are still essentially two-up, two-downs with extra floors added,” says Denison. “Then you go to working-class terraced housing in places like Greenwich, and find a very different scale and quality of fittings, but essentially the same configuration.
Read full article



