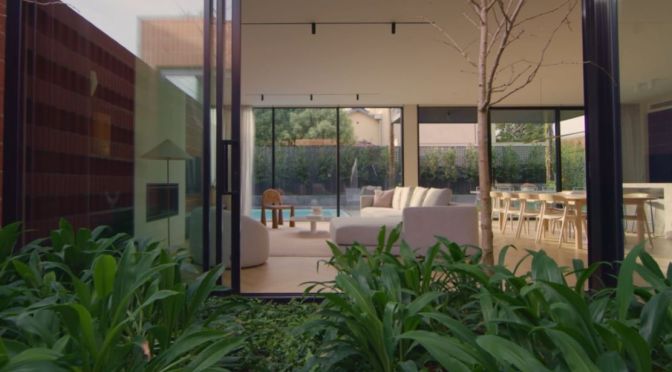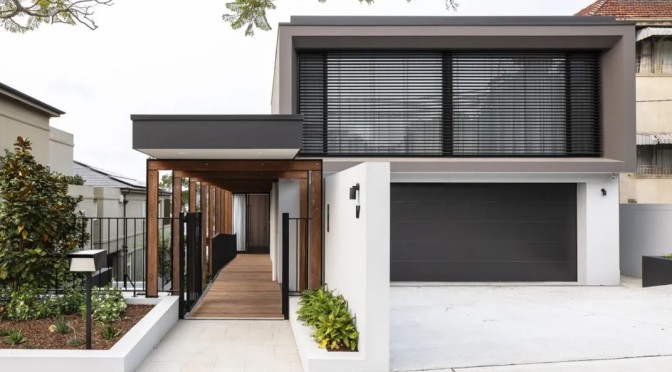Channelling the sense of warmth that has long-defined the family concept, Wimbledon House befits its purpose as a modern family home. Crafted by Taylor Pressly Architects in collaboration with the clients, Dave and Katie Penfold of Penfold Property Group, the functional home provides a timeless environment for communal living.
Video timeline: 00:00 – Introduction to the Modern Family Home 00:24 – The Site of the Home 00:47 – A Two Level Space 01:27 – The Featuring of a Curved Staircase 01:48 – Bringing Warmth to The Home Through Materials 02:25 – Transparency Through The View Lines 02:50 – Creating a Central Heart to The Home 03:04 – The Key Feature Areas: Kitchen and Staircase 03:25 – Creating the Staircase 04:32 – Building a Functional Family Home
Situated at the junction between Elwood, St Kilda, Balaclava and Elsternwick, Wimbledon House reflects thorough consideration of local design heritage. Recycled red brickwork references the previous iteration of the house as well as the influential art deco movement, wrapping the lower half of the exterior and tracking its fluid curves with a stack bond format.
Occupying a central position in the spatial plan is a landscaped courtyard which opens onto a staircase, executed by S&A Stairs. The spiral staircase connects the levels of the modern family home with a smooth three-dimensional curve, painted white. The handrail, neatly attached to the primary architecture of the modern family home, represents a particular achievement of S&A Stairs. While the company of the past would have taken days or weeks to build the rail, the modern-day S&A Stairs draws upon its 102 years of experience in order to complete the work within hours, using 5-Axis CNC technology.
By accommodating a family with ease, Wimbledon House succeeds in what is considered its core function. Offering a modern family home, Taylor Pressly Architects associates the communal domestic experience with elevated living, during which occupants can enjoy pieces of luxury craftmanship.


