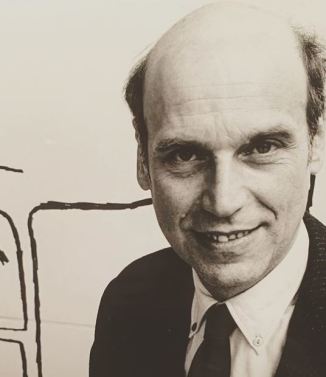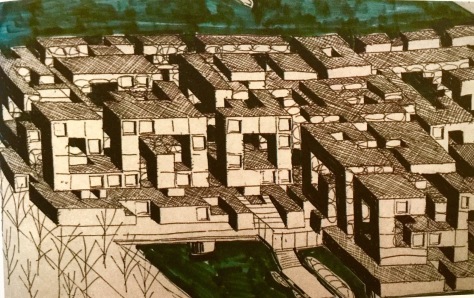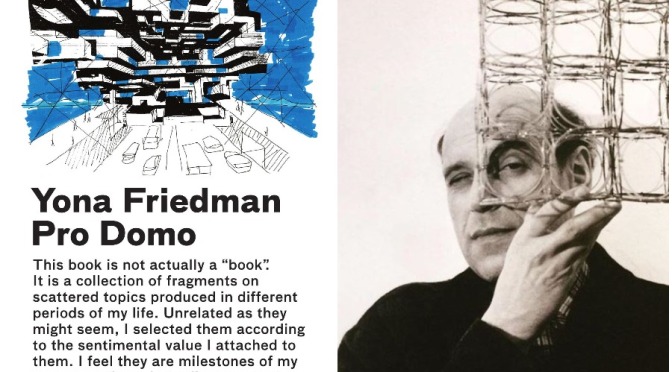
“After 96 years on this earth, Yona has moved up to build a Spatial City and install some Space Chains in the sky. The Fonds de Dotation Denise and Yona Friedman, which he founded last year, will continue his work.”
From an Instagram post (02/21/20)
Yona Friedman (5 June 1923 – 21 February 2020) was a Hungarian-born French architect, urban planner and designer. He was influential in the late 1950s and early 1960s, best known for his theory of mobile architecture.
In 1958, Yona Friedman published his first manifesto : “Mobile architecture”. It described a new kind of mobility not of the buildings, but for the inhabitants, who are given a new freedom.
Mobile architecture is the “dwelling decided on by the occupant” by way of “infrastructures that are neither determined nor determining”. Mobile architecture embodies an architecture available for a “mobile society”. To deal with it, the classical architect invented “the Average Man”. The projects of architects in the 1950s were undertaken, according to Friedman, to meet the needs of this make-believe entity, and not as an attempt to meet the needs of the actual members of this mobile society.

The teaching of architecture was largely responsible for the “classical” architect’s under-estimation of the role of the user. Furthermore, this teaching did not embrace any real theory of architecture. Friedman proposed then teaching manuals for the fundamentals of architecture for the general public.
The spatial city, which is a materialization of this theory, makes it possible for everyone to develop his or her own hypothesis. This is why, in the mobile city, buildings should :
- touch the ground over a minimum area
- be capable of being dismantled and moved
- and be alterable as required by the individual occupant.
The Spatial City is the most significant application of “mobile architecture”. It is raised up on piles which contains inhabited volumes, fitted inside some of the “voids”, alternating with other unused volumes, making it look aesthetically pleasant. The basis of its design is that of trihedral elements which operate as “neighbourhoods” where dwellings are distributed without a price.
This structure introduces a kind of merger between countryside and city (compare to Paolo Soleri’s Arcology concept) and may span:
- certain unavailable sites,
- areas where building is not possible or permitted (expanses of water, marshland),
- areas that have already been built upon (an existing city),
- above farmland.
This spanning technique which includes container structures ushers in a new development in town-planning. Raised plans increase the original area of the city becoming three-dimensional. The tiering of the spatial city on several independent levels, one on top of the other, determines “spatial town-planning” both from the functional and from the aesthetic viewpoint. The lower level may be earmarked for public life and for premises designed for community services as well as pedestrian areas. The piles contain the vertical means of transport (lifts, staircases). The superposition of levels should make it possible to build a whole industrial city, or a residential or commercial city, on the same site. In this way, the Spatial City forms what Yona Friedman would call an “artificial topography”. This grid suspended in space outlines a new cartography of the terrain with the help of a continuous and indeterminate homogeneous network with a major positive outcome: this modular grid would authorize the limitless growth of the city.
The spaces in this grid are rectangular and habitable modular “voids”, with an average area of 25–35 square meters. Conversely, the form of the volumes included within the grid depends solely on the occupant, and their configuration set with a “Flatwriter” in the grid is completely free. Only one half of the spatial city would be occupied. The “fillings” which correspond to the dwellings only actually take up 50% of the three-dimensional lattice, permitting the light to spread freely in the spatial city. This introduction of elements on a three-dimensional grid with several levels on piles permits a changeable occupancy of the space by means of the convertibility of the forms and their adaptation to multiple uses.
In Yona Friedman’s own words “The city, as a mechanism, is thus nothing other than a labyrinth : a configuration of points of departure, and terminal points, separated by obstacles”.
From Wikipedia

