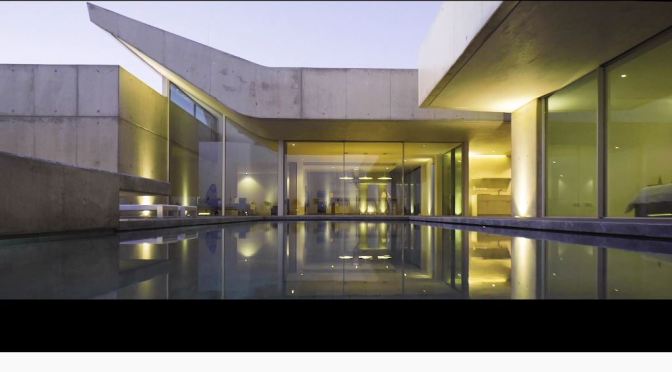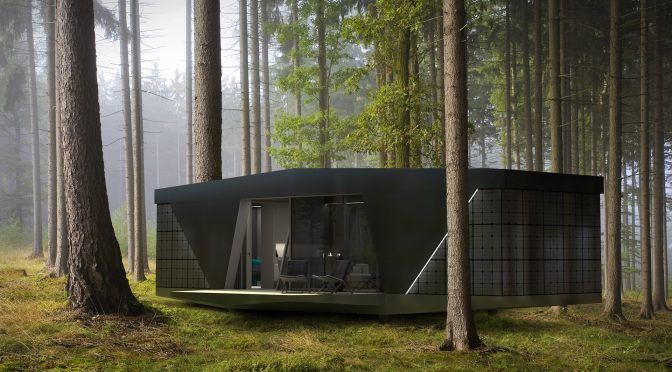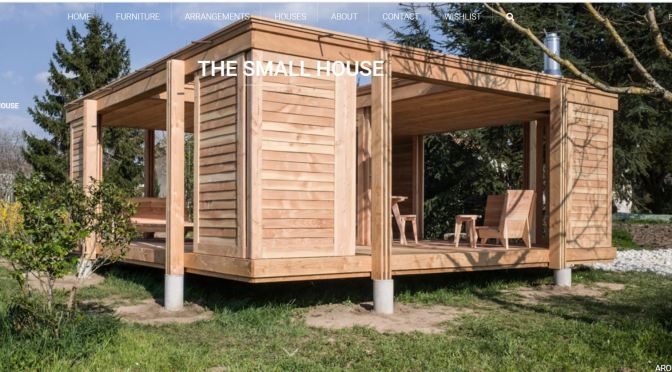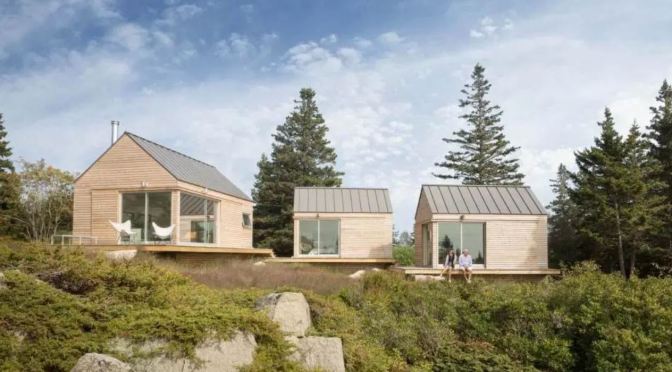Tag Archives: Prefab Homes
Hi-Tech Mobile Housing: “The Space By IO House” – Self-Contained, Off-Grid
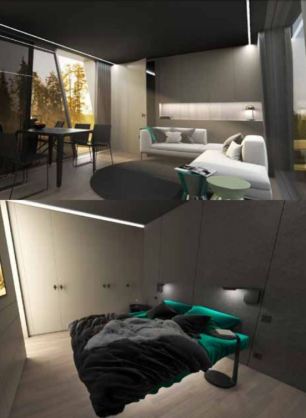 The SPACE by IO House is a modern living solution requiring absolutely nothing from the “grid.” All the utilities you need are integrated and completely autonomous, including water, electricity, heating and wifi. A smart device is all that is required to monitor and manage your living experience.
The SPACE by IO House is a modern living solution requiring absolutely nothing from the “grid.” All the utilities you need are integrated and completely autonomous, including water, electricity, heating and wifi. A smart device is all that is required to monitor and manage your living experience.
The SPACE comes fully equipped with furniture, appliances, and the necessary gadgets to control them.
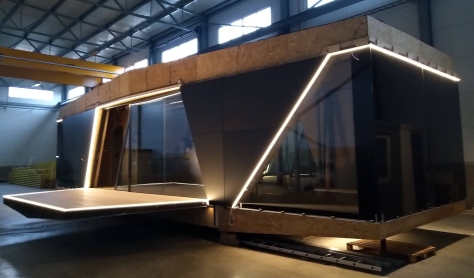
This includes a built-in kitchen, bathroom, heating and cooling systems, as well as a smart air ventilation with oxygen level control. Incredibly, all this can be managed at your fingertips through your smartphone. All aspects of the smart home technology have been carefully thought through and the SPACE provides all necessities required for a comfortable, stress free living.
Top Prefab Housing: “Le Petit Maison” By French Firm 2m26 – “Wood Design Fit To The Landscape”
 From reception pavilion to proper house, 2m26’s houses are unique pieces. They are produced made to measure, on demand. They absolutely fit to the landscape. The houses are made of pine planks, rough cuted. The structure is protected with linseed oil to resist to weather conditions and walnut stain can be added to obtain a dark color.
From reception pavilion to proper house, 2m26’s houses are unique pieces. They are produced made to measure, on demand. They absolutely fit to the landscape. The houses are made of pine planks, rough cuted. The structure is protected with linseed oil to resist to weather conditions and walnut stain can be added to obtain a dark color.
 The building process / prefab gives the opportunity to prepare all the pieces at the Atelier. Moreover, it reduces on site time of construction, damages on plants and minimizes noise pollution. On site construction can be scheduled from a week to a month.
The building process / prefab gives the opportunity to prepare all the pieces at the Atelier. Moreover, it reduces on site time of construction, damages on plants and minimizes noise pollution. On site construction can be scheduled from a week to a month.
Techniques used are mostly cutting, drilling, screwing, so that the assembly work can be done together with the customer, reducing costs for him.
About 2m26: Born in 2015, 2m26 summarizes ten years of researches and experiments about inhabiting.
Proceeding between design and architecture, 2m26 offers tools for living / handmade, thrifty and luxury / unique pieces designed and produced on demand / raw materials, natural processings and mastered development / simple, handsome and functional.
The crew :
mélanie heresbach / artist / architect.
sébastien renauld / artist / architect.
Housing: “Nestron” Is First Prefab, Fully Integrated Smart Home In The World
Nestron is the first fully prefabricated, integrated and equipped house in the world. Zero construction required.
-
Adaptive insulation – The house is suitable for living in all kinds of climates. The isolation system in walls, double-tempered glass, and fitted doors guarantee the highest possible comfort.

-
Solid construction – The steel structure and top quality materials guarantee the highest level of safety. Every Nestron house meet fireproof and earthquake-resistant standards.
-
AI System – Your Nestron is a fully integrated smart house. Use your voice to control the most important functions and let the appliances learn your way of living.
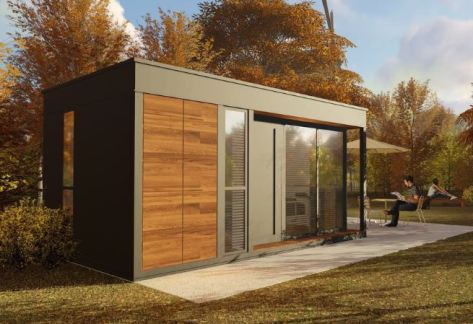
Future Of Housing: The New “LivingHome AD1” Accessory Dwelling Unit (ADU) By Plant Prefab
 Introducing the LivingHome AD1: The Versatile Accessory Dwelling Unit (ADU). This one bedroom, one bath ADU is designed to provide affordable, sustainable rental units or family housing on existing single family lots. Finish options include three packages for interior and three for exterior, giving owners a total of nine standard configurations to choose from.
Introducing the LivingHome AD1: The Versatile Accessory Dwelling Unit (ADU). This one bedroom, one bath ADU is designed to provide affordable, sustainable rental units or family housing on existing single family lots. Finish options include three packages for interior and three for exterior, giving owners a total of nine standard configurations to choose from.
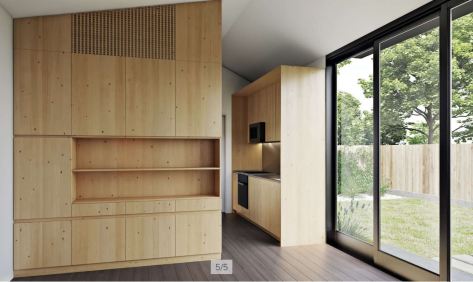
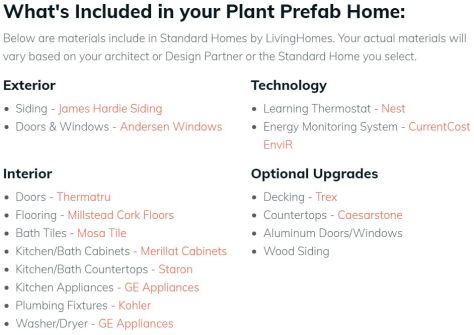
Homebuilding Trends: Affordable Housing Shortage Makes Modular, Prefab Homes A Must
From a Smart Cities Dive online opinion article;
 The reality, however, is that modular, prefabricated housing can exceed the limitations put upon it by popular conceptions of trailer parks and postwar government housing. Not only are they certainly faster – an important factor in cost, as the cost of land and construction have as much as doubled in some parts of America within the past decade – but also of a higher quality.
The reality, however, is that modular, prefabricated housing can exceed the limitations put upon it by popular conceptions of trailer parks and postwar government housing. Not only are they certainly faster – an important factor in cost, as the cost of land and construction have as much as doubled in some parts of America within the past decade – but also of a higher quality.
Looking toward the expected lifespan of these homes, due to the precision of factory construction and the availability of new materials, some prefab or modular homes have the potential to even outlast traditionally-built, on-site housing.
A far cry from the “prefabs” of the 1950s, modules can be manufactured off-site in factories, in a cutting edge process of designing and building homes that can drive real change in an industry that has seen little change in centuries. Modular manufacturing permits us to get down to a level of detail and robustness that traditional architects, structural engineers and mechanical and electrical engineering consultants do not normally go into.
To read more: https://www.smartcitiesdive.com/news/affordable-housing-shortage-highlights-the-need-for-construction-to-enter-t/568435/
Future Of Homebuilding: Prefab “Sunset BUD LivingHome” By Douglas W. Burdge Architects
From a PlantPrefab.com online review:
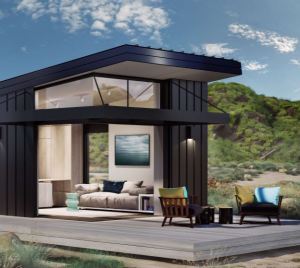 The idea for this ADU was conceived in the wake of the 2018 Woolsey Fire, as a way to help families reinhabit their properties while rebuilding their primary residence. All “BUD” designs provide beautiful living spaces that can be delivered quickly and enjoyed for generations as a valuable addition to almost any property.
The idea for this ADU was conceived in the wake of the 2018 Woolsey Fire, as a way to help families reinhabit their properties while rebuilding their primary residence. All “BUD” designs provide beautiful living spaces that can be delivered quickly and enjoyed for generations as a valuable addition to almost any property.

This innovative accessory dwelling unit (ADU) offers four different size and layout options to fit almost any property. From a compact studio, to a two-bed, two-bath home with garage, all configurations meet California ADU size allowances and are designed for fast and efficient prefabrication at Plant.
To read more: https://www.plantprefab.com/models/19
Future Of Homebuilding: “Stilt Studios” By Architect Alexis Dornier Are “Prefab And Movable”
From a Dezeen.com online review:
 Stilt Studios are small homes on stilts, which could be erected in a variety of different places without causing any damage to the landscape.
Stilt Studios are small homes on stilts, which could be erected in a variety of different places without causing any damage to the landscape.
“This situation calls for us to tread lightly through prefab ‘PropTech’ structures that could be packed up and re-erected someplace else,” he told Dezeen. “Someone could also put this unit into their garden and possibly start a little side business for themselves.”
Bali-based architect Alexis Dornier has developed a concept for prefabricated homes that could easily be taken apart and reassembled in a new location.
The design follows the principles of the circular economy, which calls for products and materials to be kept in use as long as possible, for there to be no waste or pollution, and for natural environments to be restored.
Future Of Housing: “GO Homes” Are Prefabricated, “Highly Insulated, Air-Sealed” & 90% Efficient
Froom a Dwell.com online article:
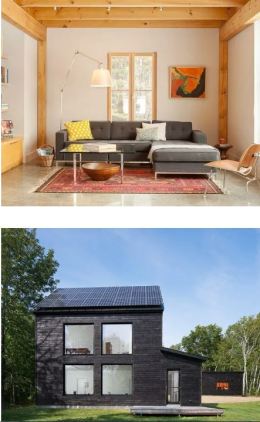 To meet Passive House standards, the Cousins River Residence features an airtight building envelope, triple-glazed windows with a u-value of 0.16, a heat recovery ventilation system with 90% efficiency, and a 4.6 kW south-facing photovoltaic array on the garage roof that makes the house nearly net-zero energy.
To meet Passive House standards, the Cousins River Residence features an airtight building envelope, triple-glazed windows with a u-value of 0.16, a heat recovery ventilation system with 90% efficiency, and a 4.6 kW south-facing photovoltaic array on the garage roof that makes the house nearly net-zero energy.
With their three children grown up and out of the house, Nico and Ellen Walsh were ready to downsize from their old Victorian home to a smaller abode better aligned with their environmentally friendly principles.
The heart of every GO Home is a highly insulated, air-sealed building shell designed to use 90 percent less energy than a conventional new house, even in chilly northern New England. On sites with a favorable southern exposure, adding a modest array of photovoltaic panels yields a zero-energy home.
When the couple spotted Belfast-based design-build firm GO Logic’s LEED Platinum GO Home on the cover of Maine Home and Design Magazine, they instantly fell in love with the modern high-performance design and the possibilities of a nearly net-zero energy house.
Future Of Housing: Autonomous Off-The-Grid Prefabricated Smart Homes From Haus.me
From a Dwell.com online review:
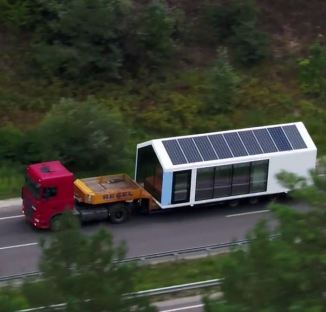 Haus.me is aimed at the luxury market, with pricing starting at $199,999 for the grid-connected base model, which can be customized to include off-grid technologies and other add-ons and finishes.
Haus.me is aimed at the luxury market, with pricing starting at $199,999 for the grid-connected base model, which can be customized to include off-grid technologies and other add-ons and finishes.
“We have plans to make it more affordable, but right now the key point is that we use high-quality finishes, natural wood, expensive electronics, built-in furniture, smart appliances, and more,” says Gerbut. “It’s a luxury dwelling and vacation home that you can install anywhere in the world.”
After years of research and prototyping, haus.me is now officially accepting sales—and last month they completed their first delivery: a fully autonomous 400-square-foot mOne unit in Ukraine that runs entirely on solar power.

What makes the haus.me product different is how it’s built, says Gerbut. “When someone starts building a house, they usually start with the frame and then go to insulation, but we did it the opposite way. We developed a patented composite polymer insulation that can also be 3D printed into a construction material for building walls.”
Website: https://haus.me/

