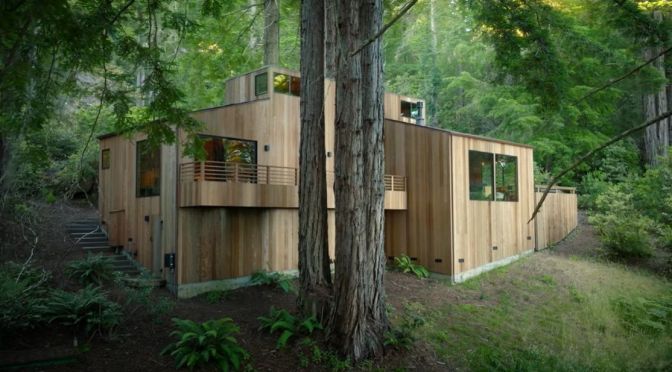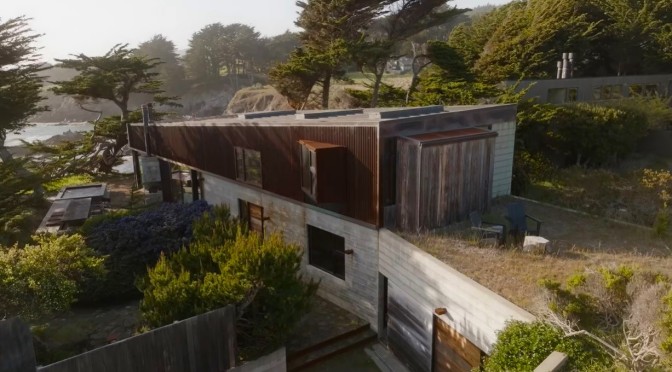The Local Project (January 16, 2024) – The Local Project’s latest house tour takes viewers inside an architect’s own cabin at Sea Ranch, a planned Californian community founded in the 1960s by architect and developer Alan Boeke.
Video timeline: 00:00 – Introduction to the Architect’s Own Cabin 01:50 – The History of The Sea Ranch Community 02:19 – Unique and Special Aspects 02:35 – A Walkthrough of the Cabin 03:37 – Aligning with The Original Footprint 05:40 – The Sea Ranch Design Rules 06:50 – A Natural Material Palette 07:50 – Proud Moments
Originally designed in the 1970s by William Turnbull Jr. – one of Sea Ranch’s pioneering architects – the cabin now belongs to Berkeley-based architect Joanne Koch, who has renovated the cabin with humility and respect. Pleasingly, it still exhibits many of Sea Ranch’s defining tenets surrounding quiet and environmentally sustainable architecture, reimagined through a contemporary lens. Joanne considers herself to be a “steward and caretaker” of this historic house at Sea Ranch. Stepping inside an architect’s own cabin, it is easy to see how she has respected the original design intent by gently reimagining the architecture and interior design.
The house tour highlights various spaces inside an architect’s own cabin, such as the kitchen, bedrooms, garden, courtyard and balconies, illustrating a blend of contemporary and heritage ideals through the interior design, furniture and décor. The materials echo the cabin’s 1970s sensibility with a subtle contemporary edge, and a palette of moss green, blue and grey not only reflects the hues of the surrounding forest but complements the amber tones of the sugar pine throughout the home. The kitchen features new cabinetry and refined yet elemental fixtures to reflect the rudimentary nature of the cabin. The presence of the surrounding landscape inside an architect’s own cabin is significant. “You just have this feeling that you need to look up into the trees,” Joanne says.
Sea Ranch Forest Retreat illustrates the importance of taking an informed and intuitive approach to architecture of heritage significance. With thanks to Joanne’s sensitive response, this cabin will prevail as an important piece of modernist American architecture.


