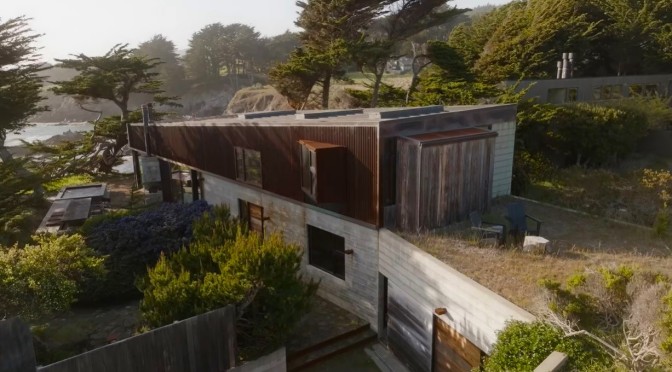The Local Project (January 9, 2024) – Situated in a frequently cold, wet and windy location, Ramirez Residence by Norman Millar Architects and Judith Sheine Architect is a sea ranch home that is built to complement the rugged landscape.
Video timeline: 00:00 – Introduction to the Modern Ranch 01:10 – A Coastal Location and its History 02:12 – The Architectural Collaboration and Design Guidelines 04:04 – Building the Interiors into the Landscape 04:29 – The Clients Coastal Requests 05:26 – A Traditional and Natural Material Palette 06:55 – Respecting the History of Sea Ranch
Placed north of San Francisco, and positioned along miles of ocean coastline, Ramirez Residence possesses an interesting history that goes back to the community’s conception by Alfred Boeke. Transforming a sheep ranch on a degrading landscape into an ideal utopian community, Alfred Boeke implemented strict design guidelines for the architecture of the buildings and the way they sat in the landscape. As such, each of the surrounding homes were inspired by weathered barns, designed out of local timber and made to withstand the harsh climate over a long period of time.
Built into the landscape, Ramirez Residence was specifically designed to preserve local views and communal open spaces. Based on the design principles and ideas of the weathered barns with the slopping roof of a ranch, Ramirez Residence appears fairly simple in its exterior form. With no overhangs to prevent uplift from the strong winds, the house tour shows an almost box-like home clad in local timbers but, once inside, a complex and articulated interior design reveals itself. Following the house tour inside, the reveal of built-in furniture continues the idea of a home nestled into the landscape. Emphasising this idea in the bathrooms and kitchen, the architects encourage the idea that the rooms and kitchen are objects within the home.

