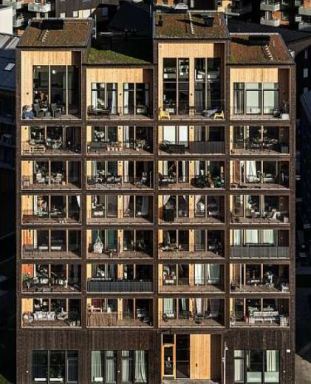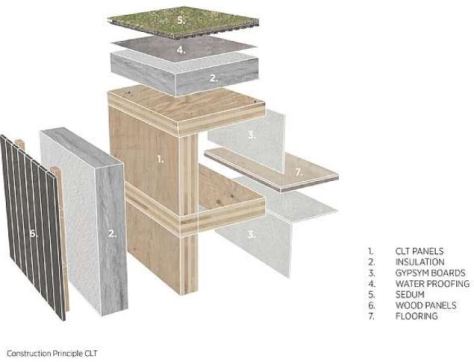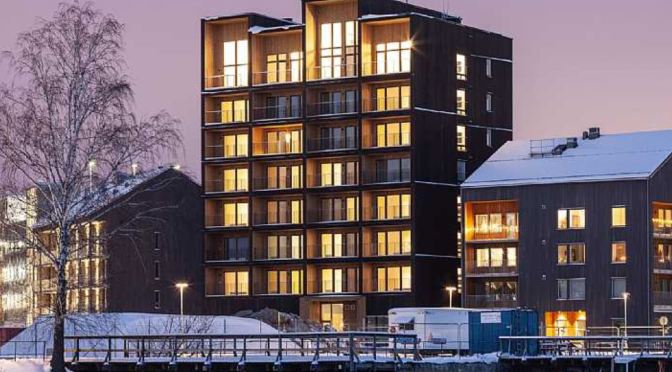 The Tall Timber Building residence has become a landmark and, during construction, became Sweden’s tallest solid wooden building in the new district of Kajstaden at Lake Mälaren in Västerås. All parts of the building consist of cross-laminated wood, which includes the walls, joists and balconies as well as the lift and stairwell shafts.
The Tall Timber Building residence has become a landmark and, during construction, became Sweden’s tallest solid wooden building in the new district of Kajstaden at Lake Mälaren in Västerås. All parts of the building consist of cross-laminated wood, which includes the walls, joists and balconies as well as the lift and stairwell shafts.
Kajstaden – Tall Timber Building is an important landmark for sustainable construction and a reference project that shows that conversion to climate conscious architecture is possible. Through research projects and several active wood projects, C.F. Møller Architects has focused on innovation as well as developing and implementing multi-storey buildings with solid wood frames. In Kajstaden, an active decision was made to prioritise industrial timber techniques for the building material to influence and take responsibility for the impact of the construction industry on the environment and climate change. A crucial advantage of wood, unlike other building materials, is that the production chain for the material produces a limited amount of carbon dioxide emissions. Instead, it is part of a closed cycle, where carbon is retained in the frame of the building.

Research also shows that buildings with a wooden frame make a positive contribution to human health and well-being- thanks to better air quality and acoustic qualities.

