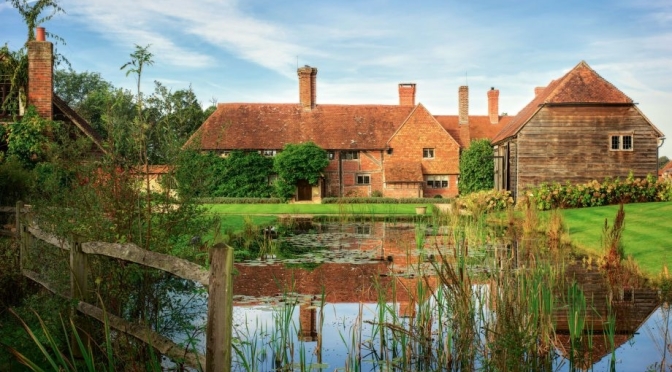The older farmhouses scattered across rural, deeply wooded areas on the Surrey and Sussex border have lost nothing of their appeal in the 21st century. Willards Farm, near Dunsfold, has recently been subject to sympathetic renovation and substantial extension. At its core, the house is a four-bay, 16th-century timber-frame house of two storeys, under a clay-tile roof, with a substantial off-centre chimney stack. It occupies an elevated site and was extended to its northern end in the 1930s and to the south in the 1980s. The latest works, completed in 2019, were imaginatively designed by architect Stuart Martin for a young family.
The brick walls enclosing the pool house create the impression of a traditional farmstead enclosure and the tiled coping echoes the treatment of a Lutyens pergola at Pasture Wood, Dorking, of about 1912. One angle of the walls is resolved with a fine dovecote and ceramic decoration of the pool by Craig Bragdy means that it resembles an ornamental pond.

Willards Farm, Surrey. ©Paul Highnam for Country Life

